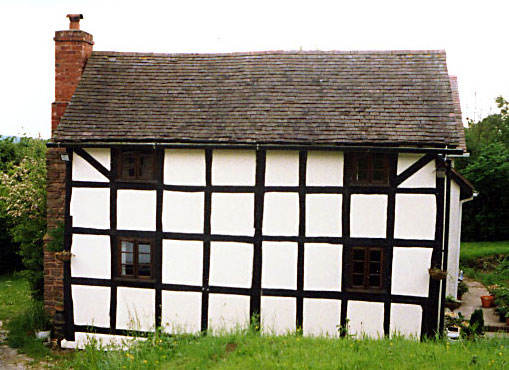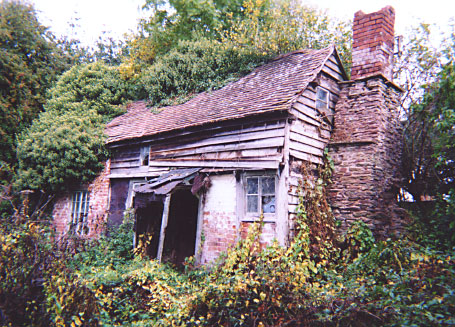 |
||
| | Home | Thomas Morgan | Early Morgan Families | Thomas Morgan Family in America | Edward (Ted) Morgan | Elizabeth Morgan Gourley | Eliza Morgan Morrison | Priscilla Morgan Radford | William Thomas Morgan | James John Morgan | Everal Morgan Radford | JOHN WHITLOCK RADFORD | Nancy Jane Radford | Francis Daniel (Frank) Ryset | John Thomas Morgan | Martha Veletta Morgan | Joseph Charles Morgan | Lydia Almeda Morgan | William Morgan's Children | William Morgan Clan | MELVIN ROSS | Jane Holden Morgan | George William Morgan | Julia Ann Morgan | Ada Morgan Radford | Clifton (Dick) Morgan | Marvin (JP) Morgan | Alvin Elmer Morgan | Golden (Jack) Morgan | Kenneth Morgan | Orlean Morgan Nield | Lovell/Woolsey | The Moore Connection | Lightning Stories | Graveyards | Epitaph | Historical Pioneer Works | UnIdentified Pictures | Reunions | Family History Driving Tours | |
|
Morgan Family Pioneer Heritage
|
|
|
Thomas and Ann Morgan in Herefordshire page 7
|
|
|
Morgan's living at Hopton Corner
|
|||
|
When our Thomas Morgan's father, Thomas Morgan II, died in 1829 he was listed as living at Hopton Corner, a farm with a main
farmhouse and several cottages. Since it was the custom for married hired labor to live in cottages on the farm where they
worked, Thomas and Hannah probably lived in one of the cottages at Hopton Corner. Three of the old cottages at Hopton Corner
were still present in 2003. One was derelict, one has been remodeled and added on to. The third was not inspected in this
investigation. They are Tudor construction, probably of medieval origin, which was a post and beam framework with the spaces
between the posts and beams filled with "wattle and daub" (woven willows plastered over with a mixture of clay
and horse or cow hair). These space fillers may have been whitewashed, and the wood, which was usually unpainted Oak, naturally
turned a weathered silver Grey. So the original look was mudded or whitewashed wall sections bordered by silver Grey weathered
Oak beams. And a thatched roof. In the 17th century, with the introduction of brick making from abroad (which had been lost
with the departure of the Romans), the spaces between the posts and beams were filled with bricks. Today the bricked-in spaces
between the beams and posts are often harled (stuccoed over), the stucco painted white, and the wood painted black, resulting
in the distinctive Tudor look of blocks of white bordered with dark horizontal and vertical beams. They were simple cottages,
usually one room, or one room and a bedroom, with a large fireplace and baking oven at one end. The roof would have been thatched
in Thomas' day. In Herefordshire they are called "Timber Framed" buildings and also "black and white"
buildings. Herefordshire was never a rich county, it is expensive to completely reface Tudor cottages in brick and plaster
them over, and for this reason many of the black and white timber framed buildings are still visible in Herefordshire.
This cottage (above) at Hopton Corner has been restored but still looks much like it would have looked when Thomas Morgan's father and mother lived in it in the 1820's. It would have had a thatched roof, the beams would have been a weathered silver grey instead of the current painted black, and the sections of white may have been just mud colored.
This cottage (above) at Hopton Corner has fallen to ruins because of an unresolved dispute over ownership and access. Most old cottages in Herefordshire are highly sought after, bring a very high price, and have been restored and put to use. |
|||
|
Thomas and Ann Morgan in Herefordshire page 8 Click on the link above to be taken to the next page of the Thomas and Ann Morgan in Herefordshire story.
|
|||

